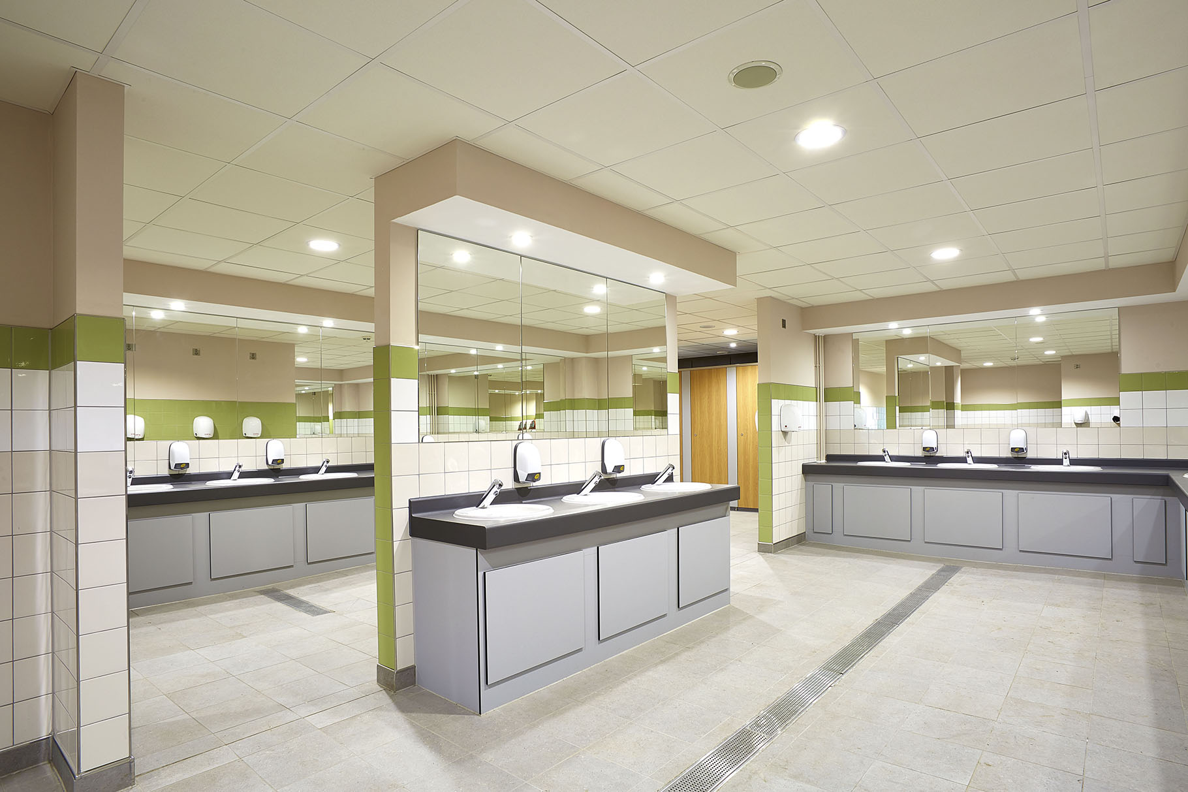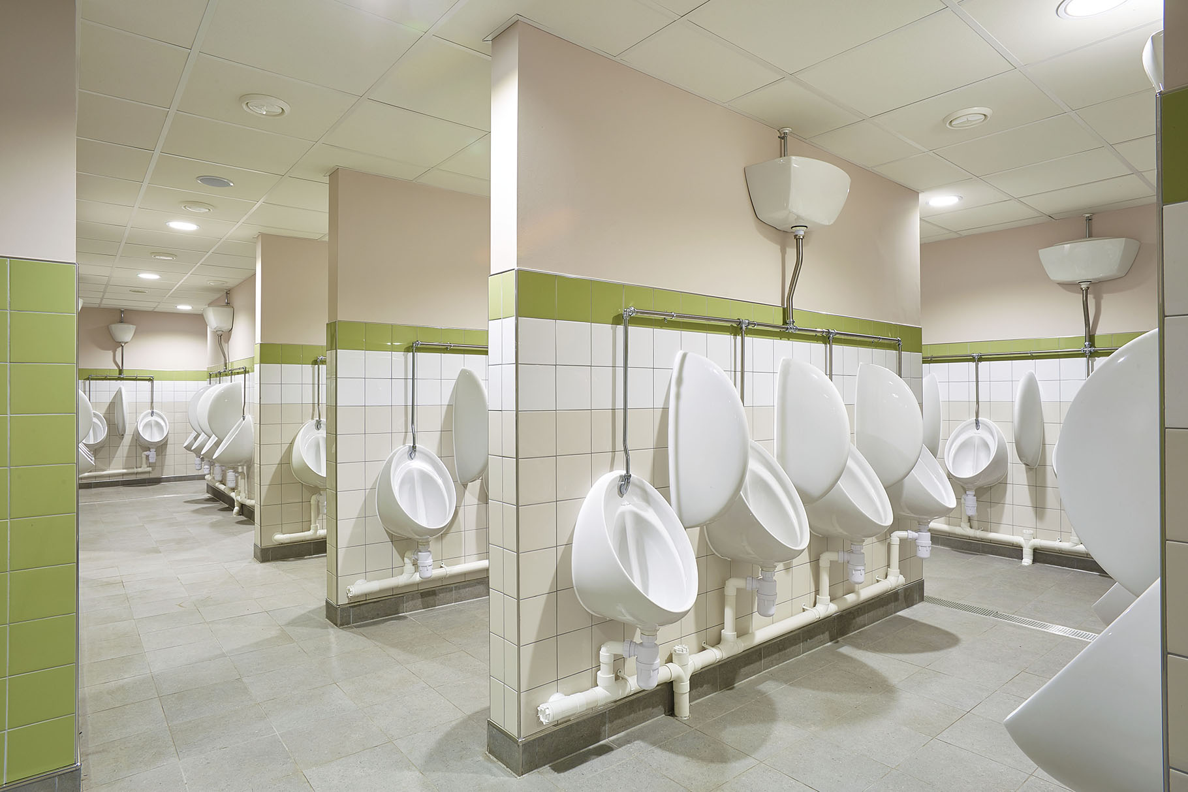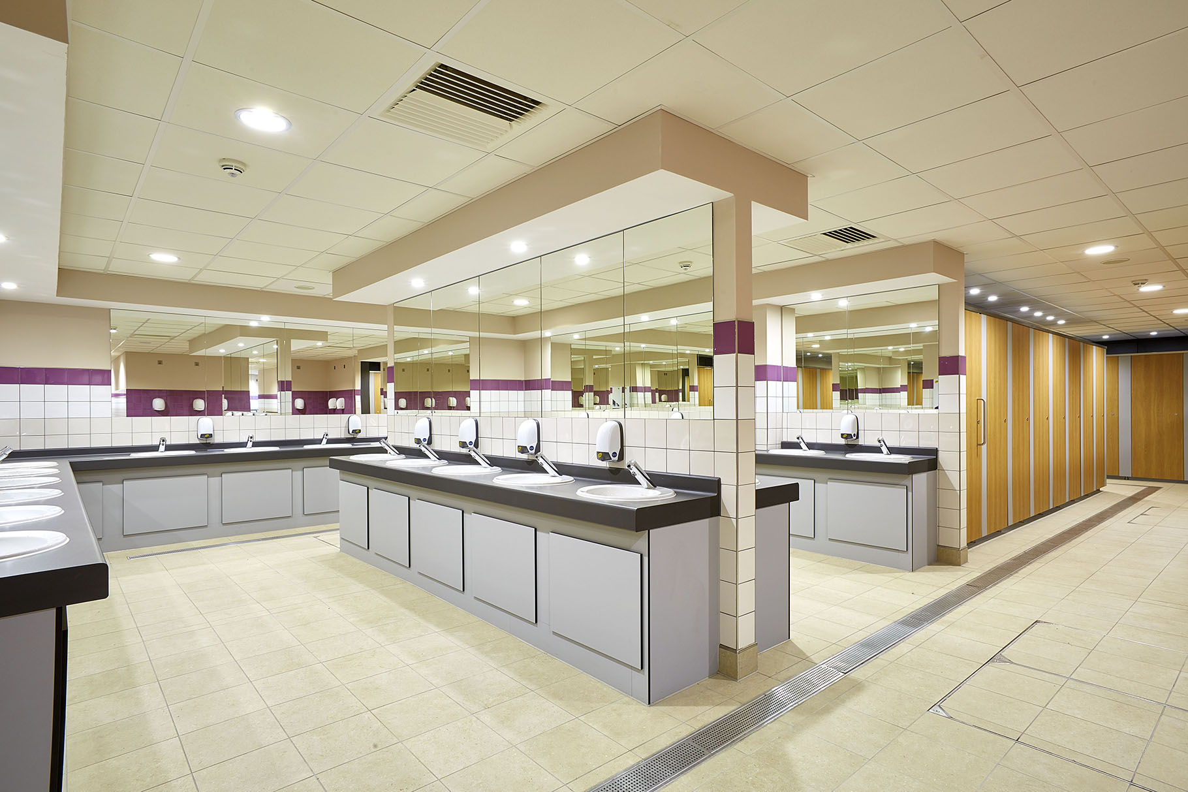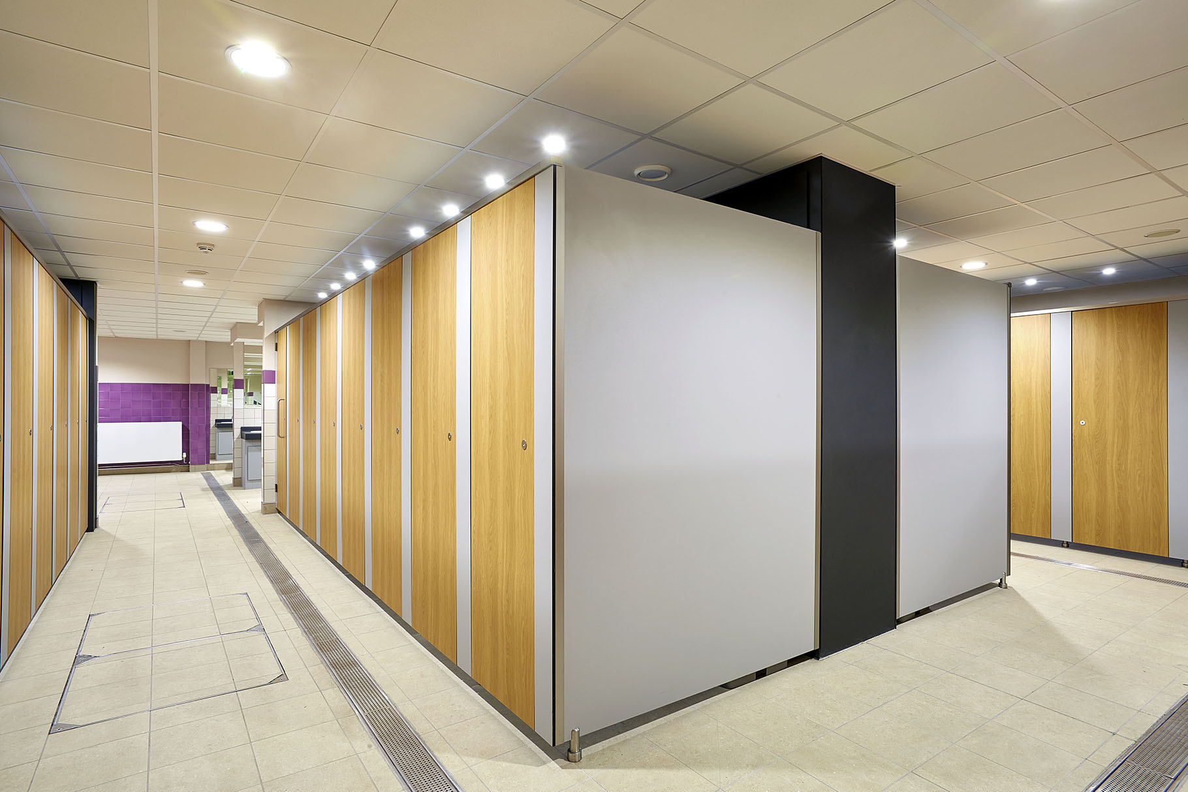Cheltenham Race Course
The impressive five-and –half storey Cheltenham Racecourse Grandstand is the final part of a £45million redevelopment of the famous racecourse and was officially opened by The Princess Royal in November 2015. It provides bars, toilets, restaurants, private boxes and viewing facilities for racegoers.
Designed by architects Robert Limbrick and constructed by Kier, this impressive grandstand features Our NiUU cubicles in the washroom areas on levels 3 and 4.
NiUU is a high specification cubicle system designed for washroom applications in the public, leisure, hotel and commercial sectors.
Architectural inspired features include ; clean vertical lines, a smooth surface, rebated doors with precise aluminium edges , innovative ‘floating effect’ leg construction, floor to ceiling option and various colourways, surfaces, trims and different system heights.
NiUU cubicles are available with 30 mm or 38 mm melamine resin coated wooden constructed doors and walls. The elements framed with a 3 mm thick ABS-edge trim and reinforced aluminium edge protectors.
Trims, hinges and connection elements are made of anodised aluminium and a rod grip handle with integrated LED ‘occupied’ display is a notable feature.
KEMMLIT had previously installed cubicle systems in the ‘See You Then’ bar facility –one of the first parts of the racecourse to open.
Gallery
Our range of cubicles, lockers and benches have been trusted by the leisure and sport industry for decades. They offer the perfect combination of high quality and durable materials with bespoke design.
 Cubicles
Cubicles Lockers & Locks
Lockers & Locks Vanity Units
Vanity Units Benches
Benches Accessories
Accessories Baby Change Products
Baby Change Products Grooming Units
Grooming Units Shelves
Shelves Modesty Screens
Modesty Screens Skirmett Washrooms
Skirmett Washrooms









